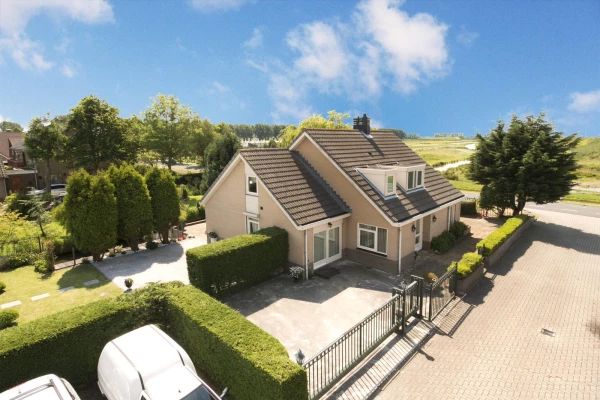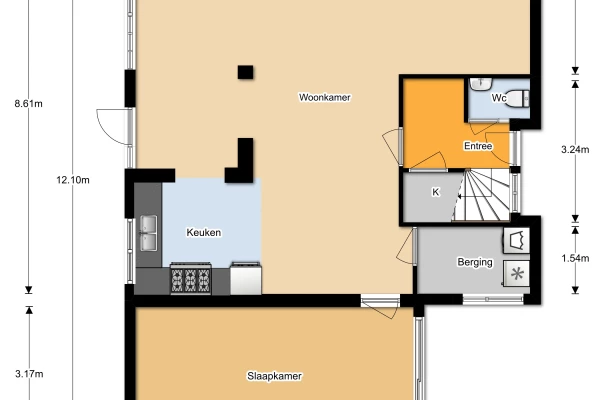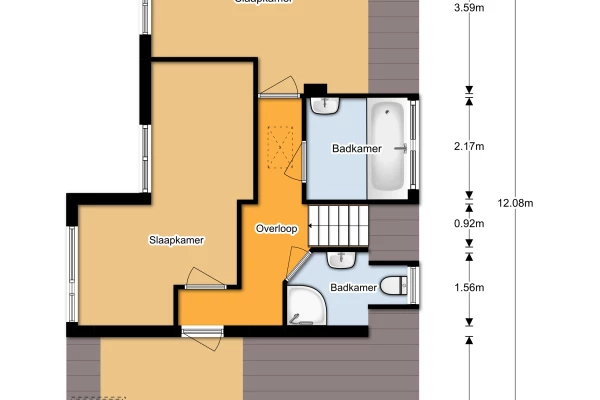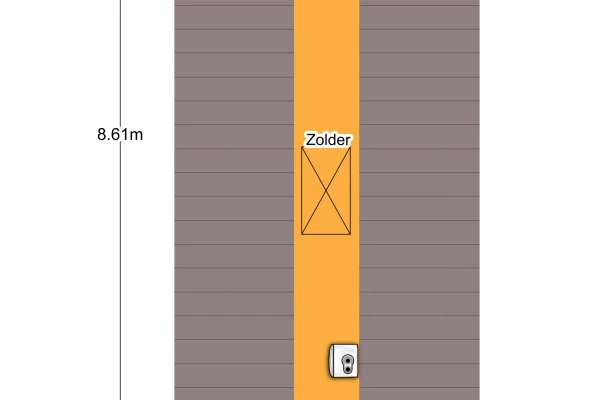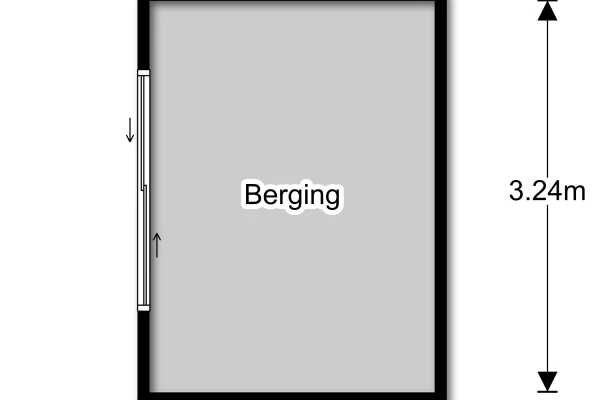Call or mail us. Or send us a message
Unfortunately, the viewing rounds for this property are already full
I would like to request a viewingKIJCK. This home is a must-see!
Energy label A, private parking, freehold land, and endless possibilities. Come and see this property.
KIJCK. This home is a must-see!
Energy label A, private parking, freehold land, and endless possibilities. Come and see this property.
The house is situated on freehold land and features a surrounding garden with several terraces, one of which is waterfront. Enough about the outdoors—you must be curious about what this home has to offer inside!
The ground floor includes a compact entrance with a toilet and utility meter cupboard. From there, you enter the spacious living room connected to a modern kitchen and a separate storage area. Behind the kitchen lies a large room with various potential uses. The upper floor offers three generously sized bedrooms and two bathrooms.
Lastly, a loft ladder on the landing provides access to a storage attic that spans the entire length of the house, where the central heating system is also located.
Ground Floor
The comfort begins as soon as you arrive, where you can park your car on your private property. Upon entering, the hallway offers access to the toilet with a small sink, the staircase, and a storage closet under the stairs. From here, proceed to the living room.
Prepare to be amazed by the brightness and space in this room. Spanning the entire width of the property, the living room provides ample room for a spacious seating area and even a cozy reading or study nook. Large windows allow abundant natural light and create a seamless indoor-outdoor connection, enhanced by the surrounding garden. Imagine yourself relaxing here.
The kitchen, seamlessly connected to the living room, leaves nothing to be desired. Designed in a practical L-shape, it features white cabinets, a dark countertop, and built-in appliances. While you prepare a delicious dinner, family members can gather around the spacious dining table—perfect for game nights, evenings with friends, or simply sharing the highlights of the day.
Behind the kitchen is an additional spacious room with endless possibilities. Whether you transform it into a bedroom for future-proof living or a home office to combine work and life, the choice is yours!
First Floor
The staircase leads to the first-floor landing. At the front is the master bedroom, featuring ample storage space and a balcony with serene views over the meadows. Waking up to this scenery is a dream come true! The two other bedrooms are located at the rear, both well-proportioned and neatly finished.
Additionally, the house features two bathrooms. Both are fully tiled with a fresh and clean aesthetic. One bathroom includes a vanity unit and a luxurious jacuzzi, while the other features a shower cabin and a sink. Whether you prefer a quick shower or a relaxing bath, you have options.
A loft ladder provides access to the attic, which runs the full length of the house. In addition to housing the central heating system, this space offers plenty of storage, ideal for holiday decorations, skiing equipment, or other rarely used items.
The garden is undoubtedly the highlight of this property. Surrounding the house, it has been beautifully landscaped and includes several terraces, one of which is waterfront. Enjoy the sun all day long, or retreat to the overwater terrace for a peaceful morning coffee or a summer barbecue.
In addition to a spacious storage shed, the garden also features a covered lounge area, perfect for relaxing on warm summer evenings. The property offers multiple parking spaces behind a remote-controlled gate. Furthermore, additional resident-only parking spaces are available in the communal area between the houses.
























