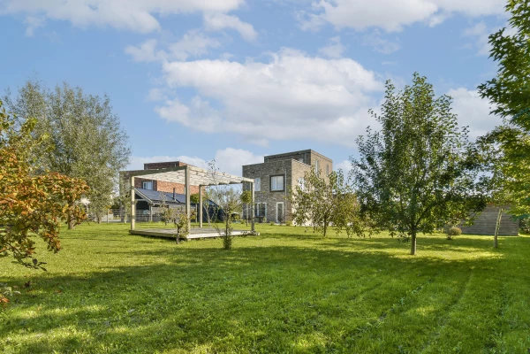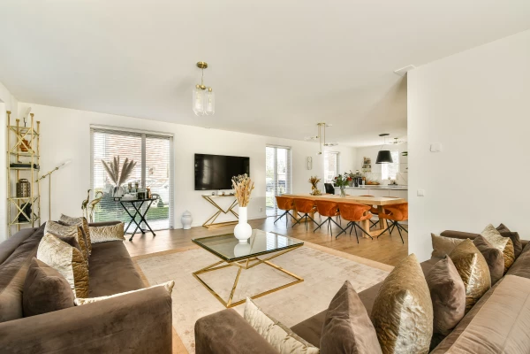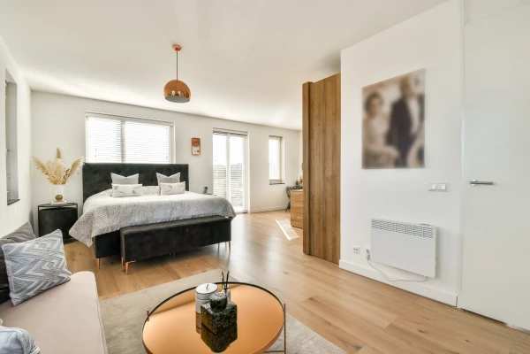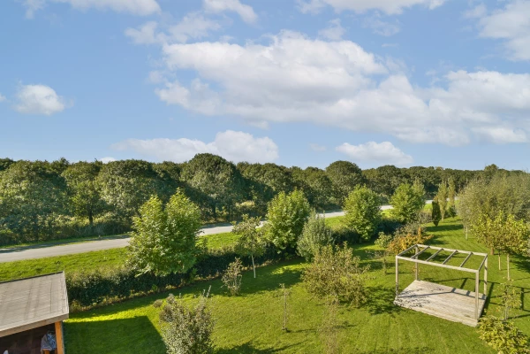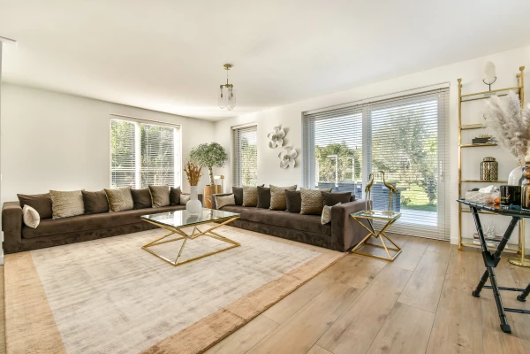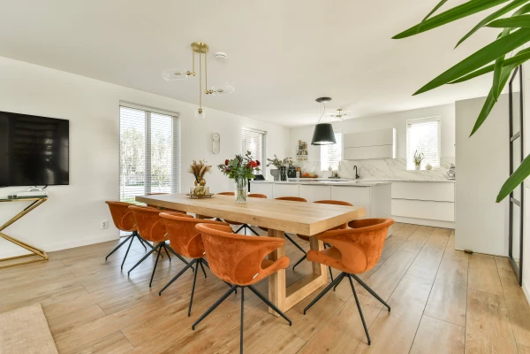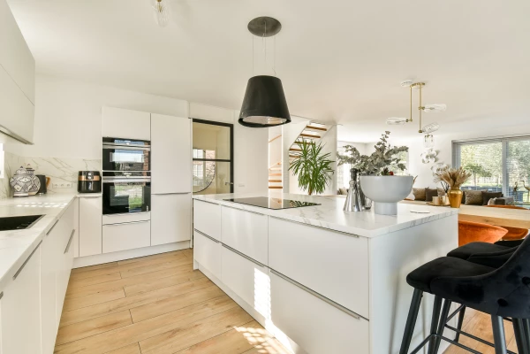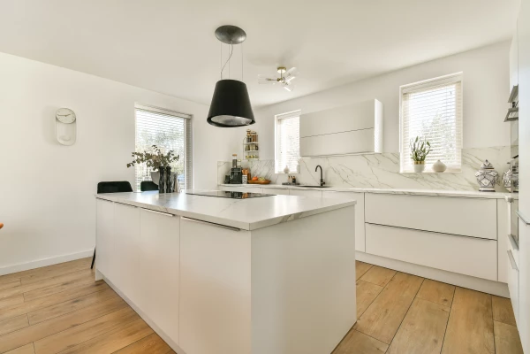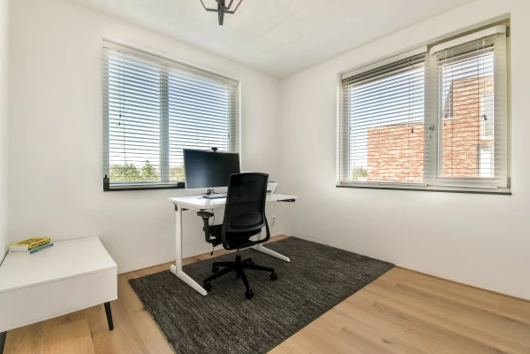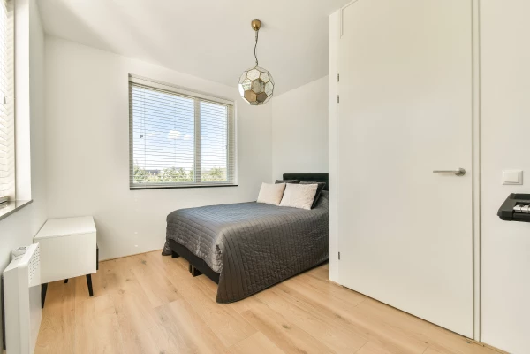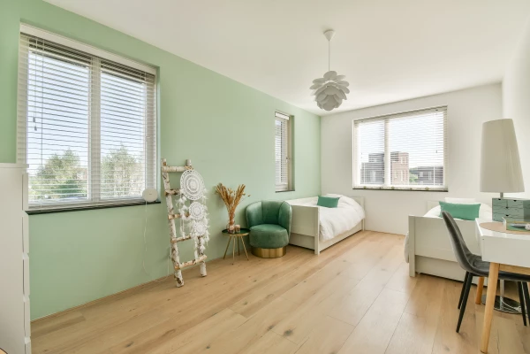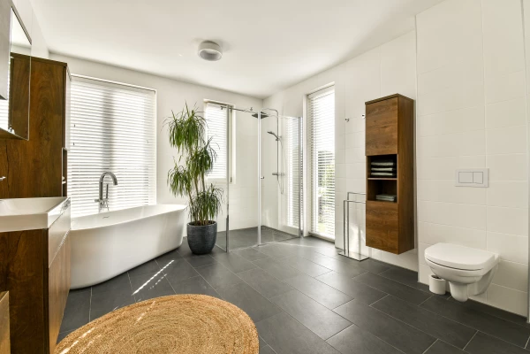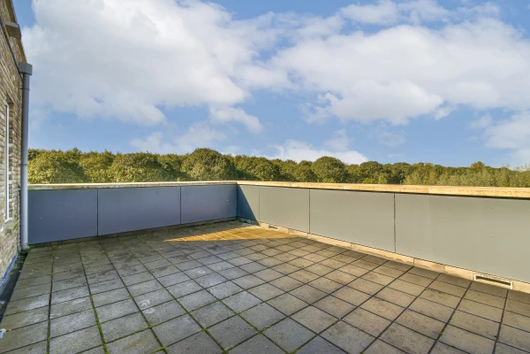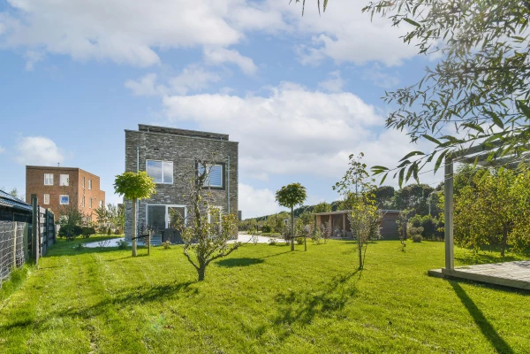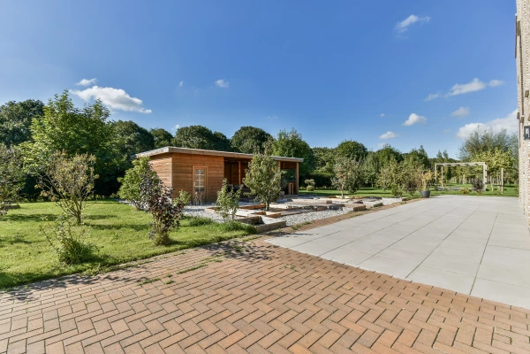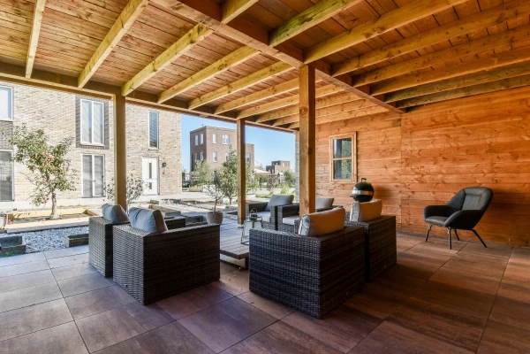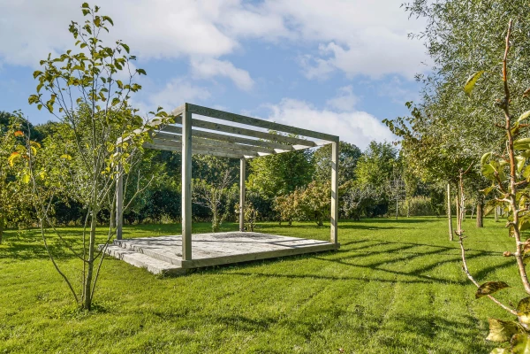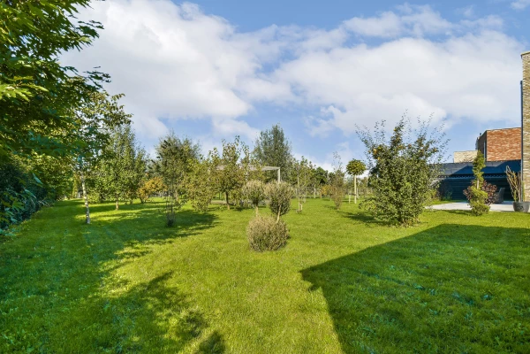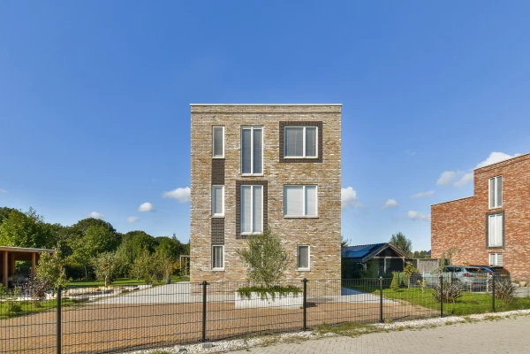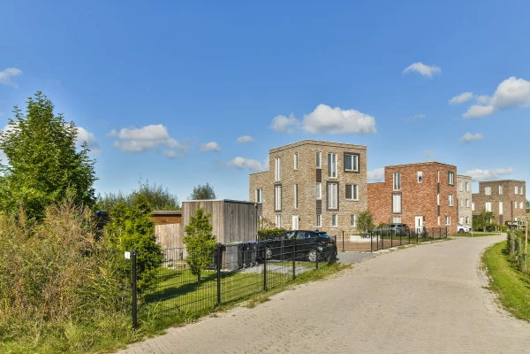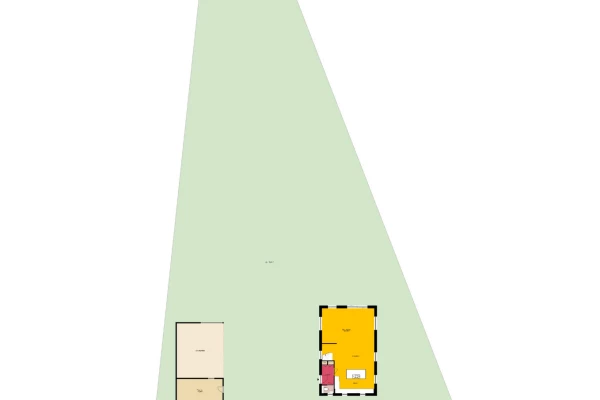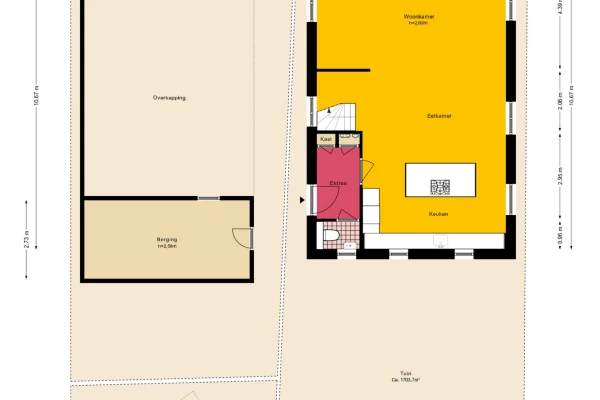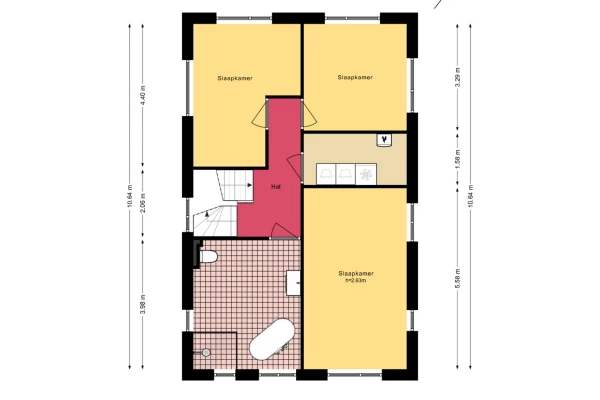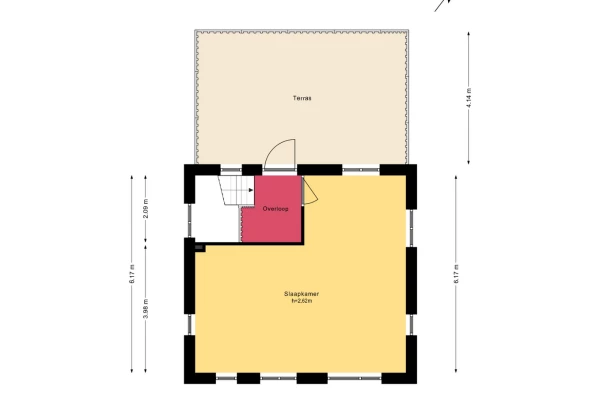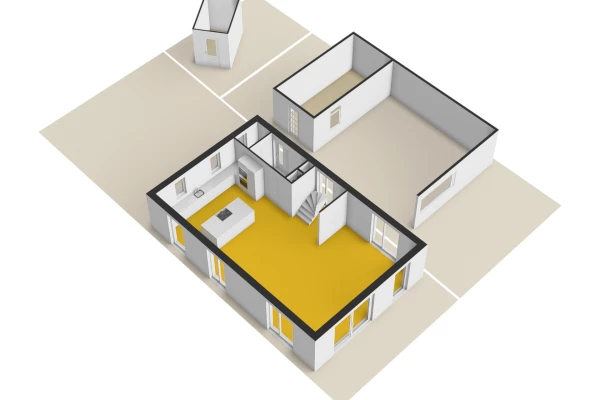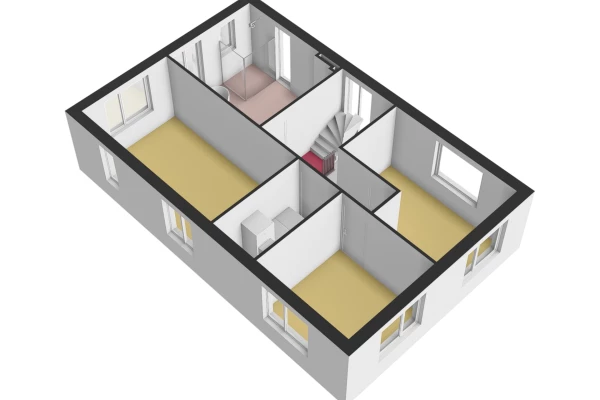Call or mail us. Or send us a message
Unfortunately, the viewing rounds for this property are already full
I would like to request a viewingWelcome to the serene world of Oosterwold, where space and tranquility meet, bringing your dream of countryside living to life. This is the perfect place for lovers of rural living to indulge in their passion. This stunning villa is an ideal choice for young families, families with older children, and anyone longing for abundant greenery. Imagine: a detached home with every imaginable luxury, surrounded by lush nature and a spacious garden where you can endlessly entertain yourself. Here, you experience the best of both worlds—the comfort of modern living and the serenity of nature. Escape the bustle of the city and enjoy a life in harmony with nature, without compromising on modern conveniences.
Welcome to the serene world of Oosterwold, where space and tranquility meet, bringing your dream of countryside living to life. This is the perfect place for lovers of rural living to indulge in their passion. This stunning villa is an ideal choice for young families, families with older children, and anyone longing for abundant greenery. Imagine: a detached home with every imaginable luxury, surrounded by lush nature and a spacious garden where you can endlessly entertain yourself. Here, you experience the best of both worlds—the comfort of modern living and the serenity of nature. Escape the bustle of the city and enjoy a life in harmony with nature, without compromising on modern conveniences.
More than a Generous Garden: A truly phenomenal garden spanning no less than 2,206 m², perfect for garden parties, play areas, and ultimate enjoyment of the outdoors, surrounded by greenery and peace.
Detached Home: Enjoy the privacy and freedom that only a detached home can offer.
Spectacular Views: Be enchanted by the breathtaking view of the green landscape through the impressive large windows.
Spacious Bedrooms: Ample space for every family member with three bedrooms on the first floor and a master bedroom with built-in closets and a rooftop terrace on the attic floor.
Spacious Rooftop Terrace: Relax on the 27 m² terrace with a beautiful northeast view.
Large Eat-In Kitchen: A kitchen that every home chef dreams of, with Siemens appliances, a ceramic worktop, and a stylish cooking island. The perfect place for culinary delights and cozy family meals.
Environmentally Responsible: Energy label A++, equipped with 16 solar panels, a heat pump, and a solar boiler (500 L) for sustainable living comfort.
Step into a unique home that seamlessly combines luxury and sustainability in idyllic Oosterwold. With a living area of 184 m², this house offers an abundance of space and everything your heart desires to relax, gather, and live. Imagine bright, open rooms where you immediately feel at home—everything here is meticulously taken care of, with each space offering its own charm and possibilities. And the surrounding garden invites endless summer days filled with relaxation, while the northwest-facing balcony is the perfect place for a glass of wine at sunset.
Inside, you’ll immediately feel the warm embrace of underfloor heating beneath the beautiful wood-look tiles. The large eat-in kitchen, the heart of the home, is a paradise for every cooking enthusiast. Equipped with modern appliances such as a steam oven, combination microwave, large refrigerator, and a separate freezer with three drawers, it’s ready to support creative culinary adventures. The space is graced by a beautiful marble-look ceramic worktop that seamlessly extends up the walls. Family members gather around the large dining table for breakfast conversations or evening meals, while the view of the green garden brings tranquility after a long day.
With four spacious bedrooms, this home offers flexibility for every family member. Whether it’s a quiet space to study, work, or relax—there’s room here for every need. The bedrooms are designed with comfort and style in mind, making each corner a personal retreat. The three spacious bedrooms on the first floor and the luxurious master bedroom with a private rooftop terrace on the attic floor offer an unparalleled experience of freedom and relaxation. Start your day with a cup of coffee as you gaze over the endless horizon or end your day with a glass of wine under the starlit sky. The northeast-facing position guarantees a beautiful start to each day with a golden sunrise.
The bathroom is neat and practical, equipped with a modern shower, freestanding bathtub in the corner, wall-mounted toilet, underfloor heating, a vanity unit with matching cabinets, and even more stunning outdoor views—a perfect balance of relaxation, privacy, and panoramic vision.
The garden is more than just a garden; it's a living canvas of possibilities. With a plot size of no less than 2,206 m², you can truly say, "green as far as the eye can see." Here, you can let your green thumb run free. Create an even more extensive vegetable garden, a playground for the kids, or a serene pond. You’ll feel the peace and freedom that only nature can offer. The garden house features a large canopy, perfect for lounging privately with friends or family during a culinary barbecue or a drink late into the night. At the front of the plot, there’s parking for three cars and a charging point for your electric car. There’s also a wooden shed, ideal for storing your bicycles. Electrical points run throughout the garden, allowing you to set up beautiful lighting.
With an A++ energy label, you are assured of a sustainable and cost-saving future. This house is designed with care for the environment and comfort, without compromising on style and luxury. It’s the ideal choice for conscious buyers who care about their ecological footprint. The property features a heat pump, solar collectors that supply the 500-liter boiler with hot water, 16 solar panels, and preparations to expand solar capacity on the garden house. Additionally, there are two water wells with a pump that can irrigate the entire garden.
Almere Oosterwold not only offers peace and space but also a convenient location with good connections to the city. Ideal for those who work in the city but want to embrace nature at home. This young neighborhood is a haven of green and space, offering an unparalleled lifestyle in an agricultural setting. The 2,206 m² plot exemplifies the vast character of the area. From your home, you’re just minutes away from the new shopping center, while the development of nearby schools creates a family-friendly environment. Sustainability and eco-friendliness are key here, with excellent connections to the Randstad thanks to the proximity of the A6 and A27 highways. Within 25 minutes, you’re in the bustling heart of Amsterdam, while Gooi and Utrecht are even closer.
GOOD TO KNOW
Energy label A++
Plot size approx. 2,206 m²
500-liter solar boiler
Heat pump
Two water wells and pump
16 solar panels
Prepared for additional solar panels on the garden house
Electric car charging point
Four bedrooms
Rooftop terrace 27 m²
Luxury kitchen (Siemens)
Luxury bathroom
Separate utility room with washer connection
